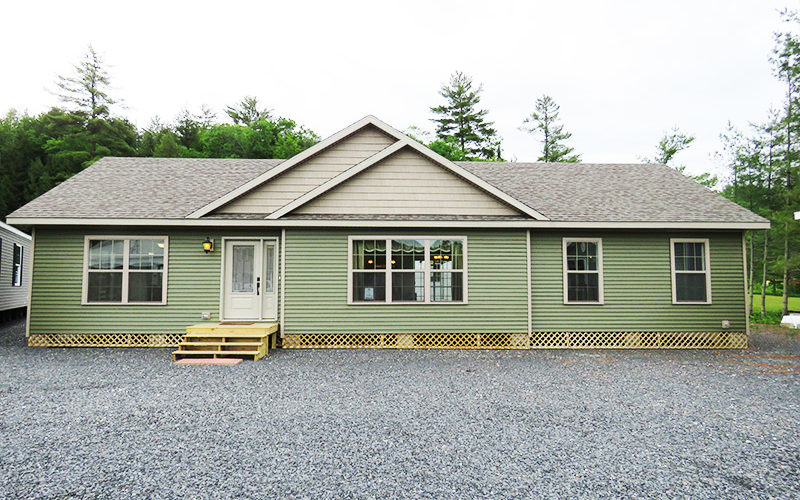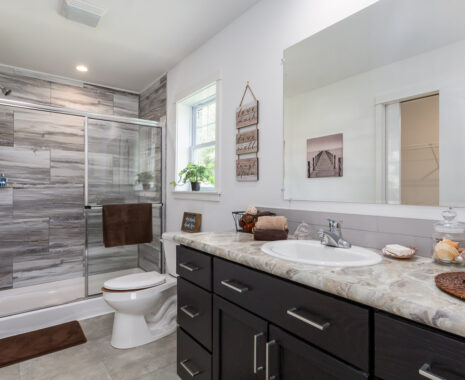
Modular Homes
SCROLL DOWN TO SEE OUR MODULAR HOMES INVENTORY
Modular Construction is the solution to the growing challenges of on-site construction. Our Modular Homes VT have tremendous quality, cost, timing and energy efficiency advantages over stick built homes. Village Homes builds Ranch, Cape Cod, Chalet, Colonial, Show More
View additional Plans, Upgrades & More on our Brochure Downloads page!
![]()
